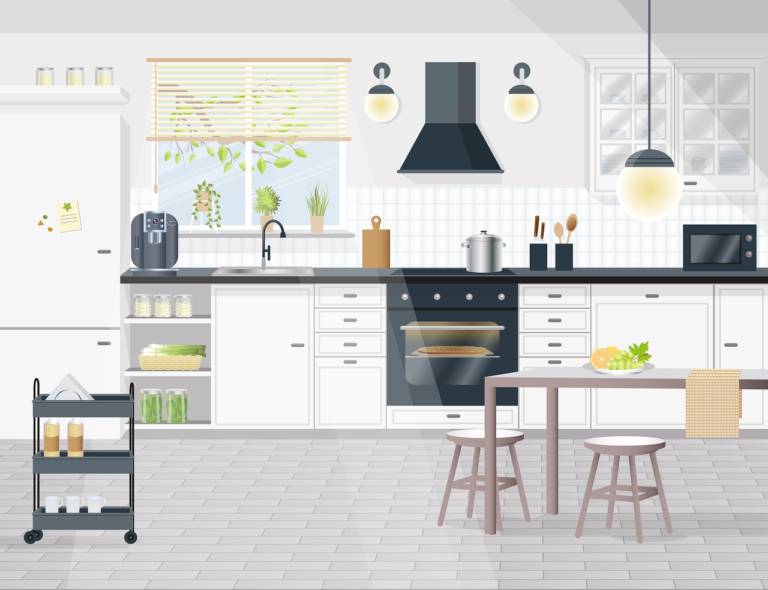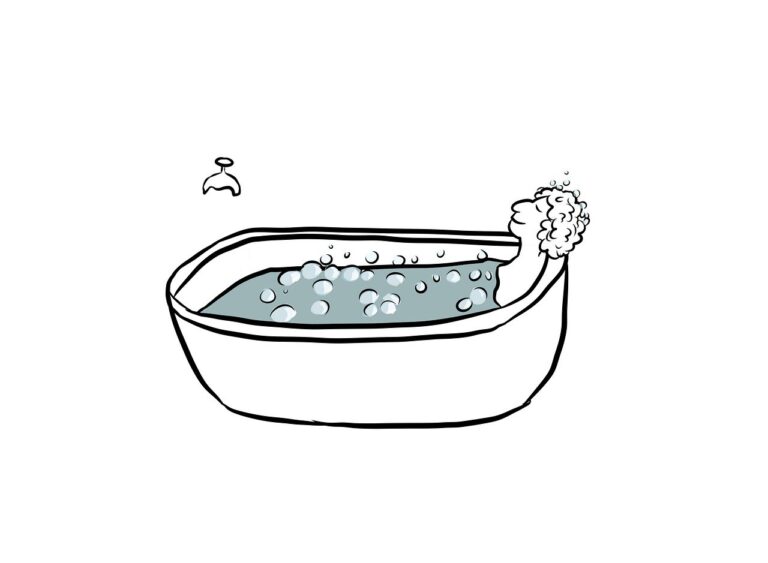Estimate your project
Gain information on your project before even speaking to a contractor
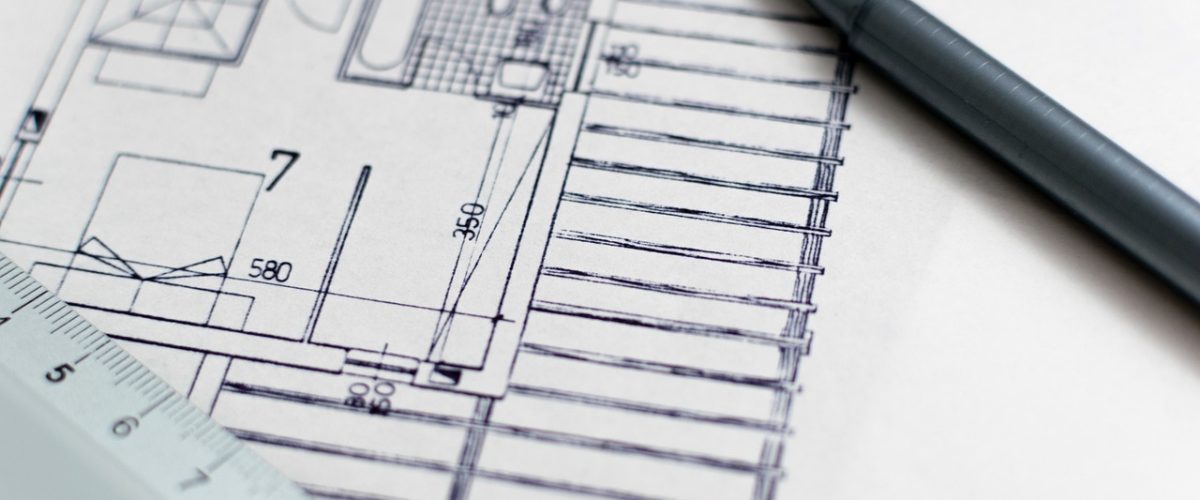
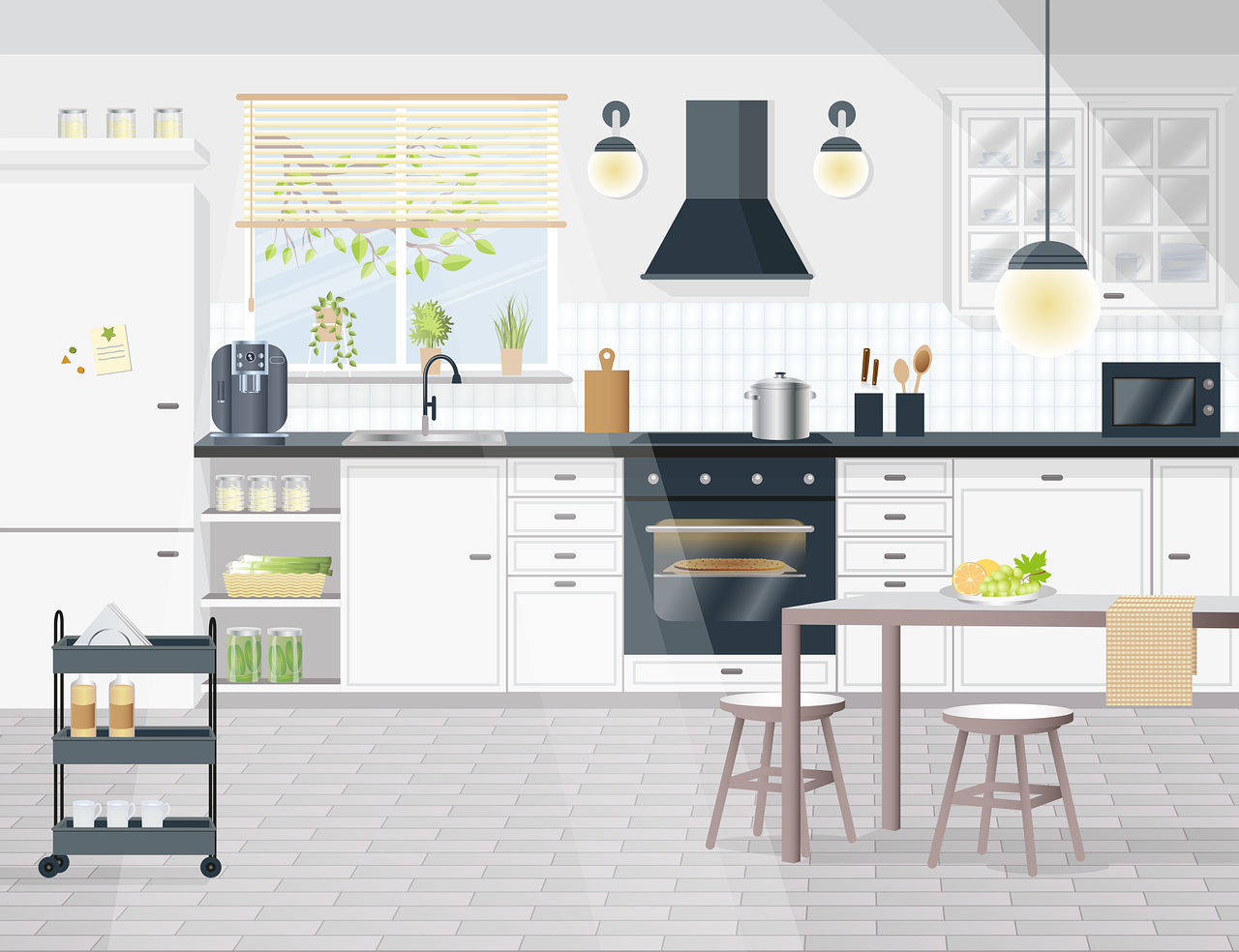
Kitchen
Estimate the cost of your kitchen renovation
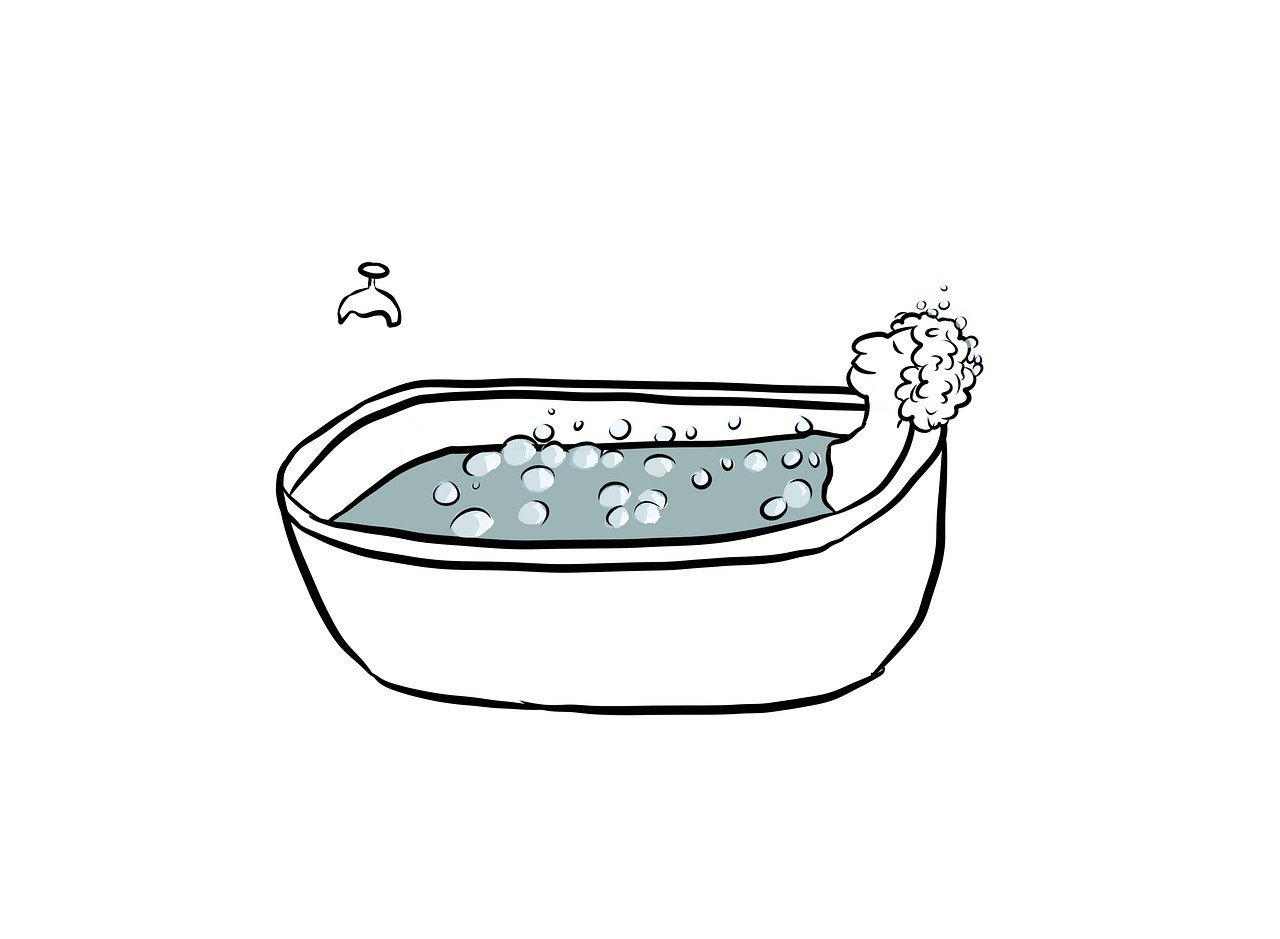
Bathroom
Estimate the cost of your bathroom renovation

Misc.
Estimate the cost of your construction project
How to get an estimate
To get an estimate of your project we have supplied some calculators do just that. Use the following calculators to obtain an uncreative estimated cost of completing your project. And contact our contractor to tailor the estimate to your needs and obtain a quote.
Kitchen calculator assumes the following:
- Layout of kitchen cabinets
- Supplier of Kitchen Cabinets
Be advised to choose the permit phase if you have chosen any of the rough phases. A rough phase is one that likely requires the addition of something new or the relocation of something existing.
If you have any further questions, feel free to schedule a phone call with our contractor.
Bathroom calculator assumes the following:
- Cabinet layout
- Counter size
- Plumbing phase is implied
Be advised to choose the permit phase if you have chosen any of the rough phases. A rough phase is one that likely requires the addition of something new or the relocation of something existing.
If you have any further questions, feel free to schedule a phone call with our contractor.
Miscellaneous calculator doesn’t make any assumptions. This tool is meant for clients to gauge how different aspects of a project will affect the cost of their project. This cost does not include the cost of materials.
How long do you expect your project will take?
What percentage of the project will be ….

